InterUrban Apartments 2.0 - Apartment Living in Billings, MT
About
Welcome to InterUrban Apartments 2.0
610 S. 44th Street West Billings, MT 59106P: 406-200-7444 TTY: 711
F: 406-200-7445
Office Hours
Monday through Friday: 8:30 AM to 5:30 PM. Saturday: 10:00 AM to 5:00 PM. Sunday: Closed.
InterUrban Apartments 2.0 is located in the bustling community of Billings, Montana. This community is known for its vibrant nightlife, trendy restaurants, and various outdoor recreational activities. Whether you want to go hiking in the mountains or catch a movie at the nearby theater, our location has something for everyone. Residents will enjoy the convenience of living in the heart of this exciting neighborhood, with easy access to everything in the area.
In addition to the charming apartments, we offer a variety of community amenities designed to make residents feel right at home. The community features a 24-hour fitness center, two pools, spas, and cabanas. Getting to know your neighbors will be easy with games like billiards, shuffleboard, giant Connect Four, and more for you to enjoy. With its prime location and upscale amenities, InterUrban Apartments 2.0 in Billings, MT, is the perfect place for anyone looking for a comfortable and convenient apartment community to call home.
We offer a range of one, two, and three bedroom apartments for rent, each designed with modern finishes and splendid amenities. These apartments feature spacious interiors, outdoor living areas, and large windows that provide stunning views of the surrounding city. Each apartment is equipped with stainless steel kitchen appliances, solid white countertops, and a washer and dryer, making it the perfect place for anyone who wants to enjoy the comforts of modern living. Feel free to bring your pets to our pet-friendly apartments with a bark park and yappy hours.
Floor Plans
1 Bedroom Floor Plan
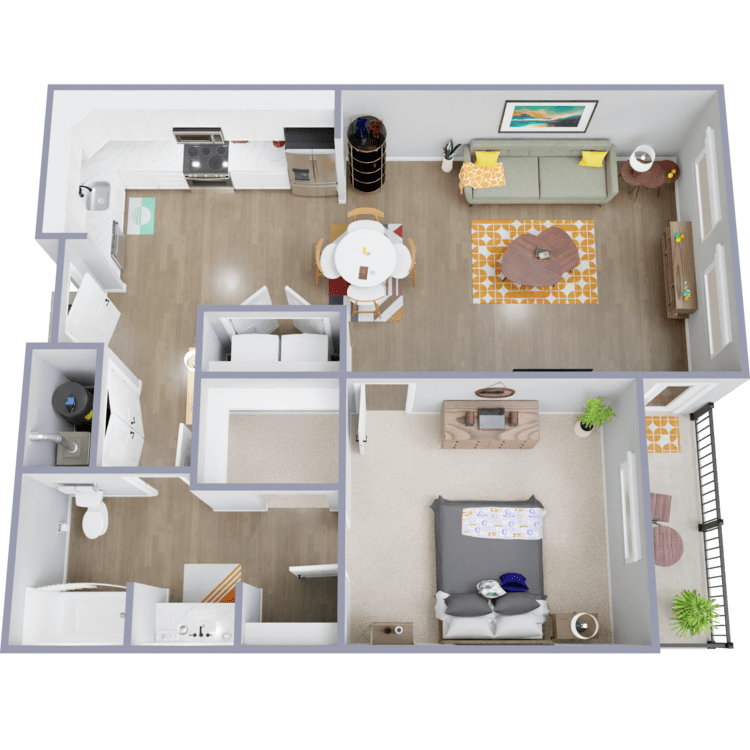
1X1 Corner
Details
- Beds: 1 Bedroom
- Baths: 1
- Square Feet: 824
- Rent: $1440-$1540
- Deposit: $500
Floor Plan Amenities
- Gourmet Kitchens with Tile Backsplash
- Backlit Bathroom Mirrors
- Balcony or Patio
- Cable Ready
- Premium Flooring with Sound Reducing Technology
- Ceiling Fans in Bedrooms
- Central Air with Smart Thermostat
- Soft Close Cabinetry
- Disability Access
- Dishwasher
- Extra Storage
- Modern Farmhouse Sinks and Faucets
- Garages Available
- Luxury Vinyl Planking
- Microwave
- Mini Blinds
- Refrigerator
- Some Paid Utilities
- Vertical Blinds
- Views Available
- Walk-in Closets with Custom Shelving
- Washer and Dryers Included
- White Solid Countertops
* In Select Apartment Homes
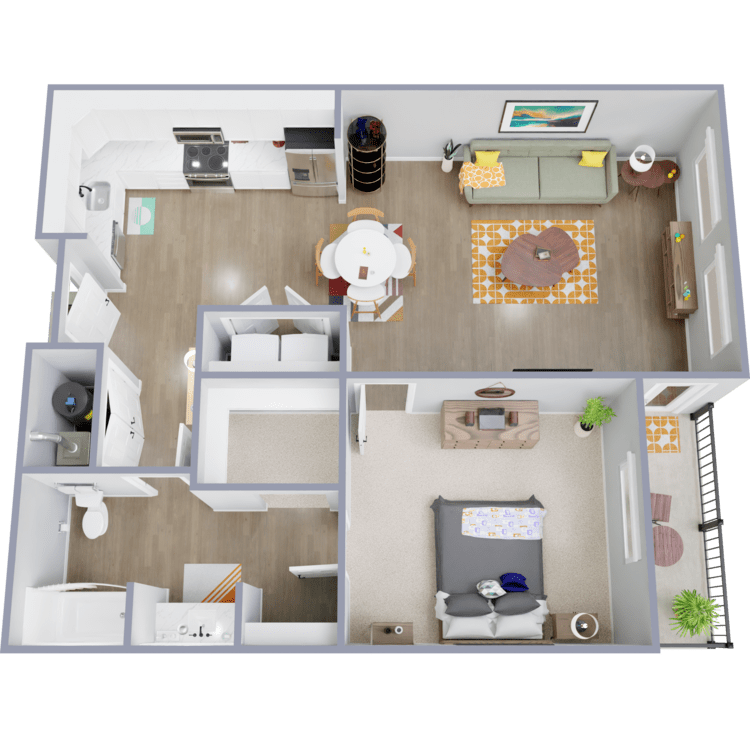
1X1
Details
- Beds: 1 Bedroom
- Baths: 1
- Square Feet: 823
- Rent: $1440-$1540
- Deposit: $500
Floor Plan Amenities
- Gourmet Kitchens with Tile Backsplash
- Backlit Bathroom Mirrors
- Balcony or Patio
- Cable Ready
- Premium Flooring with Sound Reducing Technology
- Ceiling Fans in Bedrooms
- Central Air with Smart Thermostat
- Soft Close Cabinetry
- Disability Access
- Dishwasher
- Extra Storage
- Modern Farmhouse Sinks and Faucets
- Garages Available
- Luxury Vinyl Planking
- Microwave
- Mini Blinds
- Refrigerator
- Some Paid Utilities
- Vertical Blinds
- Views Available
- Walk-in Closets with Custom Shelving
- Washer and Dryers Included
- White Solid Countertops
* In Select Apartment Homes
2 Bedroom Floor Plan
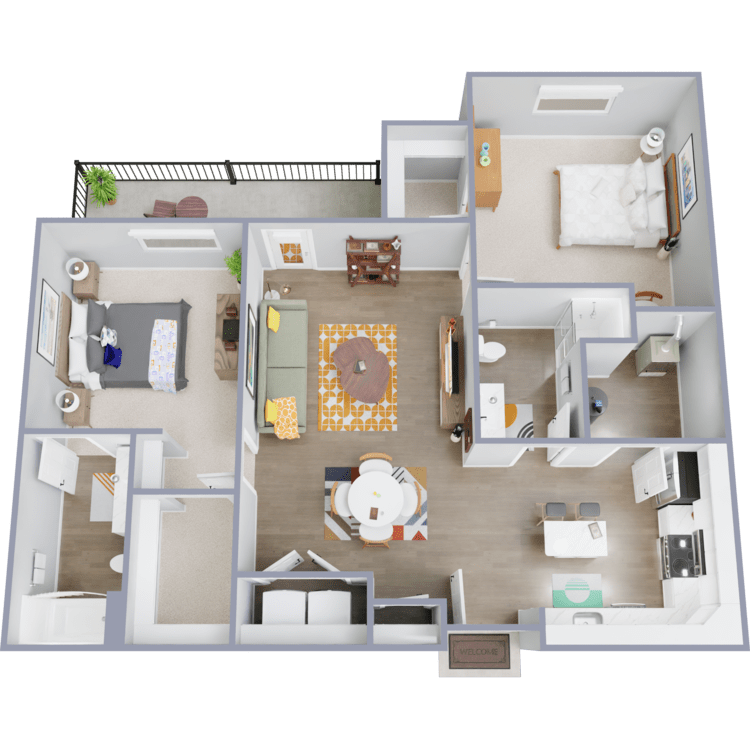
2X2
Details
- Beds: 2 Bedrooms
- Baths: 2
- Square Feet: 1070
- Rent: $1740-$1890
- Deposit: $500
Floor Plan Amenities
- Gourmet Kitchens with Tile Backsplash
- Backlit Bathroom Mirrors
- Balcony or Patio
- Cable Ready
- Premium Flooring with Sound Reducing Technology
- Ceiling Fans in Bedrooms
- Central Air with Smart Thermostat
- Soft Close Cabinetry
- Disability Access
- Dishwasher
- Extra Storage
- Modern Farmhouse Sinks and Faucets
- Garages Available
- Luxury Vinyl Planking
- Microwave
- Mini Blinds
- Refrigerator
- Some Paid Utilities
- Vertical Blinds
- Views Available
- Walk-in Closets with Custom Shelving
- Washer and Dryers Included
- White Solid Countertops
* In Select Apartment Homes
3 Bedroom Floor Plan
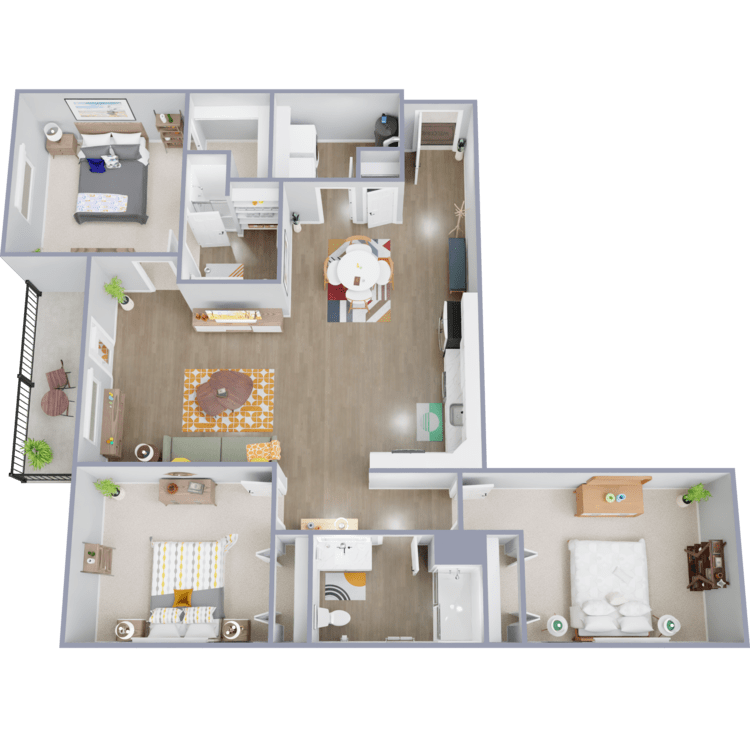
3X2
Details
- Beds: 3 Bedrooms
- Baths: 2
- Square Feet: 1370
- Rent: $2350
- Deposit: $500
Floor Plan Amenities
- Gourmet Kitchens with Tile Backsplash
- Backlit Bathroom Mirrors
- Balcony or Patio
- Cable Ready
- Premium Flooring with Sound Reducing Technology
- Ceiling Fans in Bedrooms
- Central Air with Smart Thermostat
- Soft Close Cabinetry
- Disability Access
- Dishwasher
- Extra Storage
- Modern Farmhouse Sinks and Faucets
- Garages Available
- Luxury Vinyl Planking
- Microwave
- Mini Blinds
- Refrigerator
- Some Paid Utilities
- Vertical Blinds
- Views Available
- Walk-in Closets with Custom Shelving
- Washer and Dryers Included
- White Solid Countertops
* In Select Apartment Homes
Show Unit Location
Select a floor plan or bedroom count to view those units on the overhead view on the site map. If you need assistance finding a unit in a specific location please call us at 406-200-7444 TTY: 711.
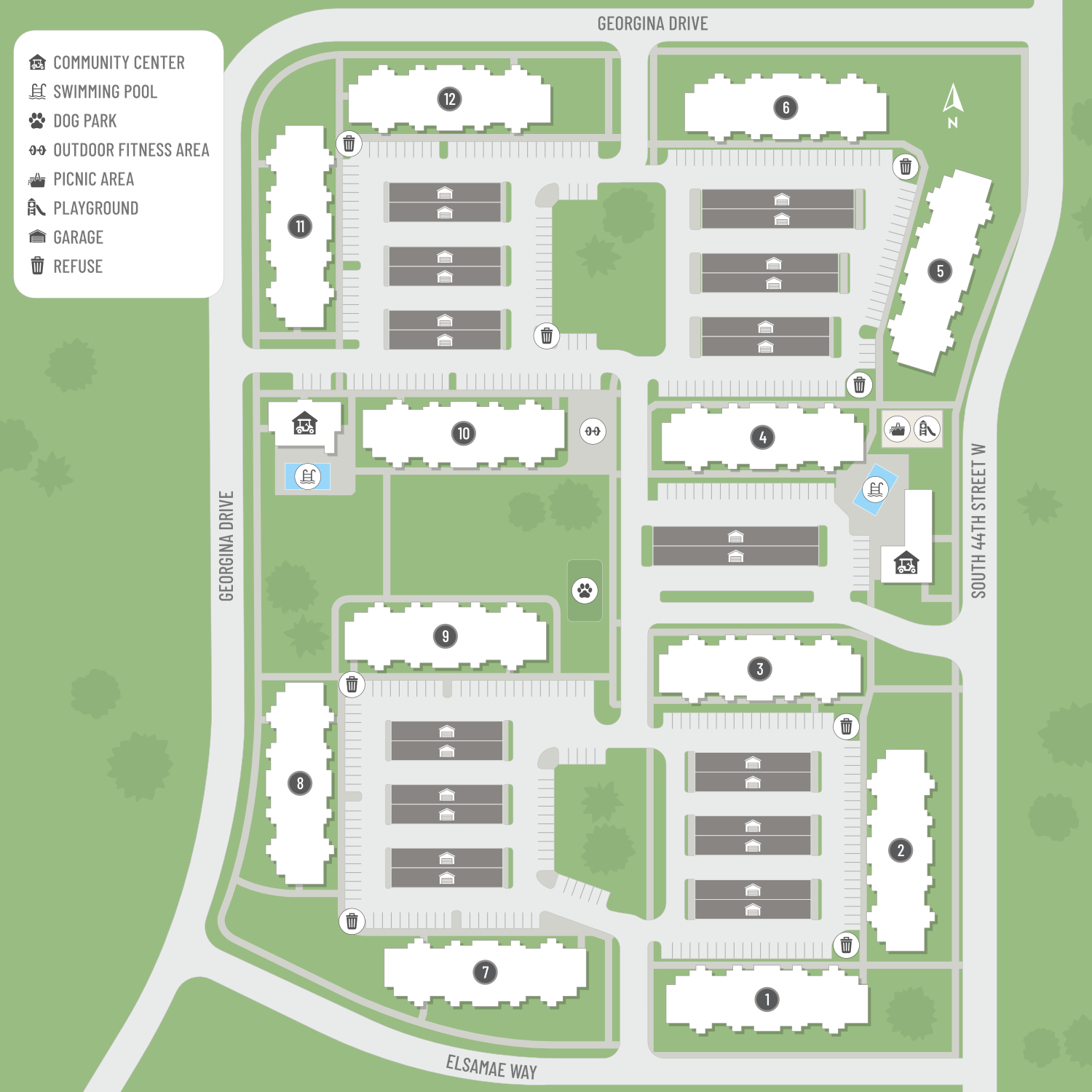
Amenities
Explore what your community has to offer
Community Amenities
- Two Pools and Jacuzzis
- Cabanas and Outdoor Gourmet Kitchens
- Picnic Area with Barbecue Grills
- Heated Outdoor Lounge
- Two Community Centers
- Billiards, Shuffle Board, Giant Connect Four, and More
- High-speed Internet Cafe with Coffee Bar
- Two Business Centers with Complimentary Printing
- 24-hour Fitness Centers
- Outdoor Fitness Course
- Fenced-in Bark Park with Agility Equipment
- Indoor Pet Spa
- Electric Vehicle Charging Stations
- Garages Available
- Community Garden
- Playgrounds
- Secured Package Lockers with 24-hour Access
- Daily Patrols Provided by Signal 88
- Professional On-site Management with After-hours Maintenance
Apartment Features
- Spacious Outdoor Living
- Gourmet Kitchens with Tile Backsplash
- Stainless Steel Appliances with Ice and Water Dispensers
- Modern Farmhouse Sinks and Faucets
- Solid Surface Countertops
- Soft Close Cabinetry
- Premium Flooring with Sound Reducing Technology
- Washer and Dryers Included
- Glass Shower Enclosures
- Dimmable Backlit Vanity Mirror with Magnification
- LED Recessed Lightning
- Ceiling Fans in Bedrooms
- Backlit Bathroom Mirrors
- Walk-in Closets with Custom Shelving
- 1 GIG Internet Included
- Cable Ready
- Central Air with Smart Thermostat
- Controlled Building Access
Pet Policy
Pets Welcome Upon Approval No breed restrictions. Limit of 3 pets per home. Pet Amenities: Bark Park Dog Wash Stations Free Pet Treats Pet Waste Stations Yappy Hours
Photos
Amenities
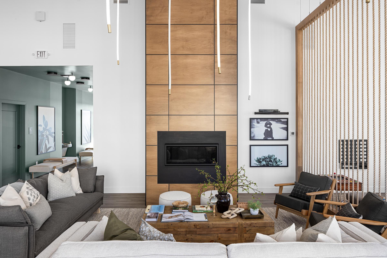
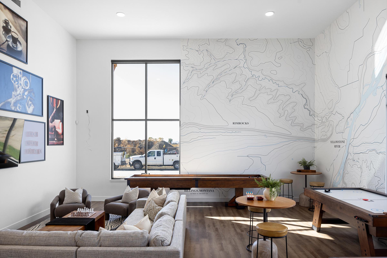
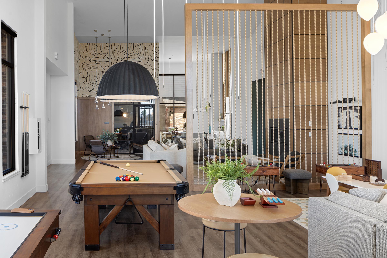
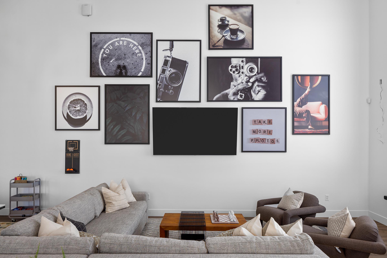
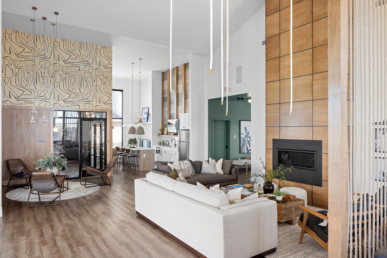
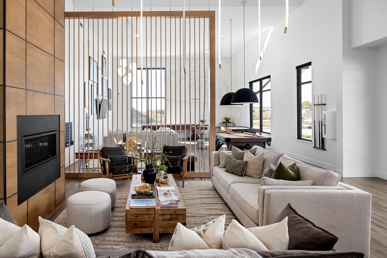
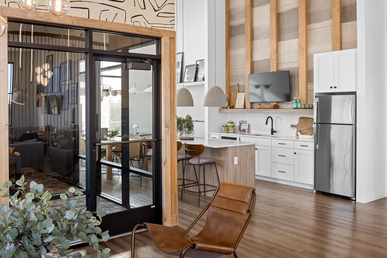
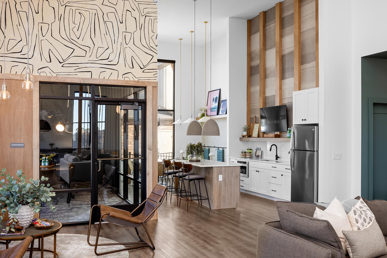
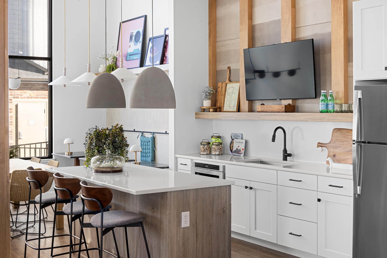
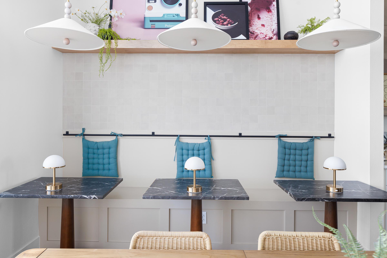
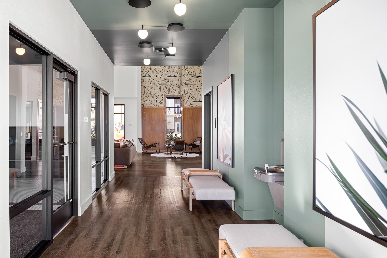
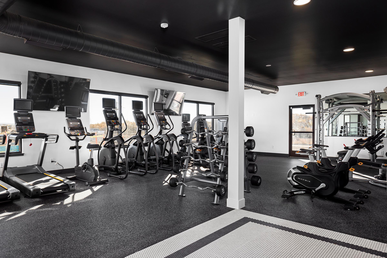
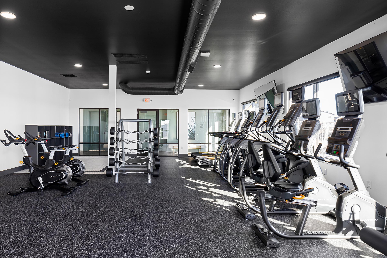
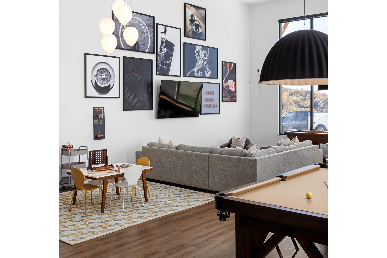
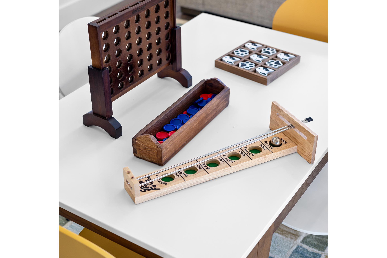
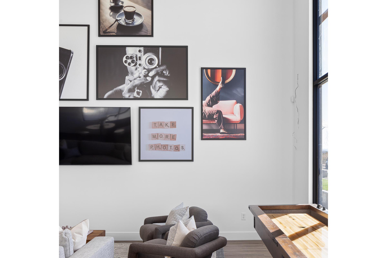
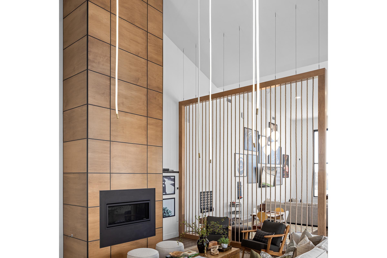
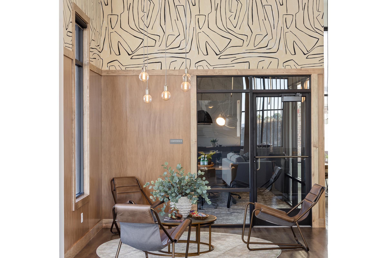
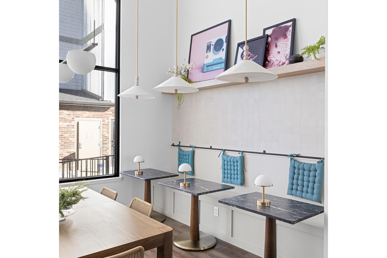
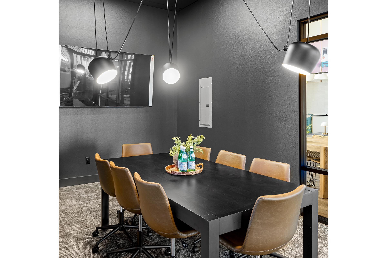
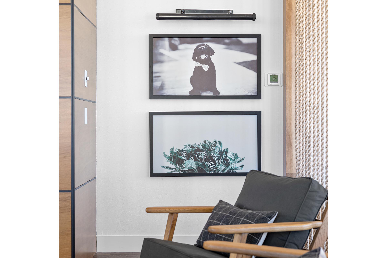
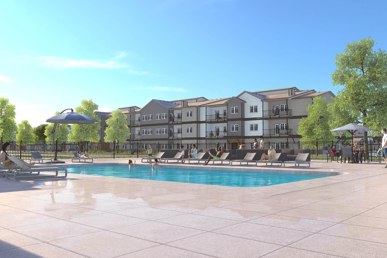
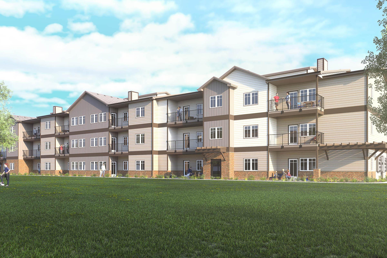
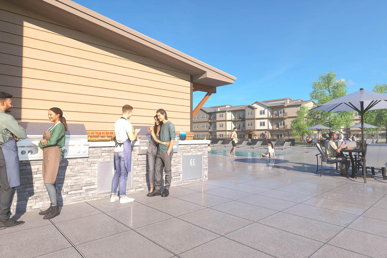
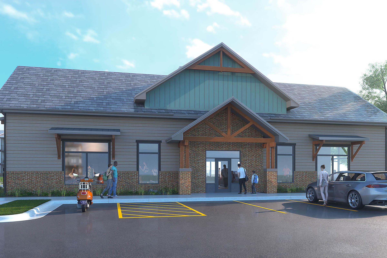
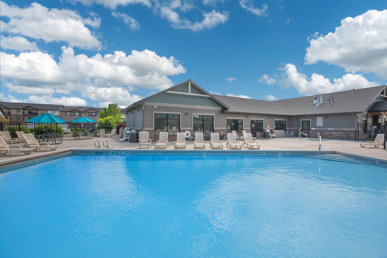
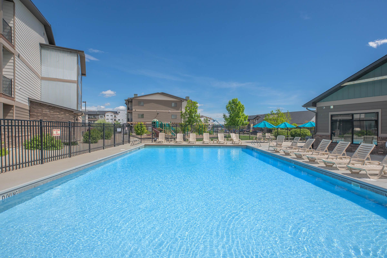
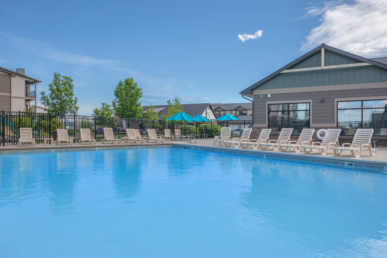
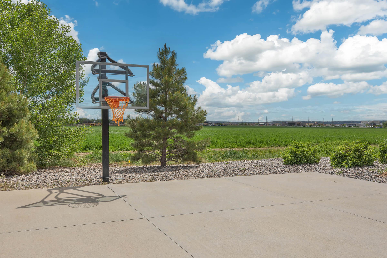
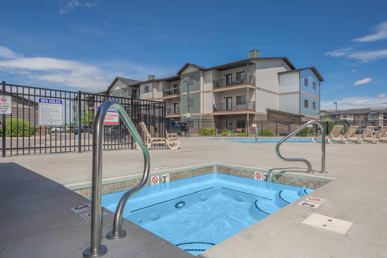
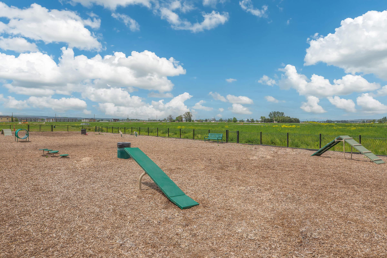
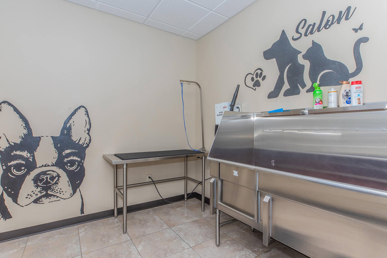
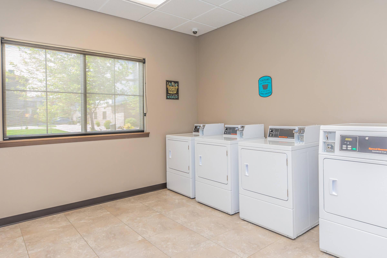
Model
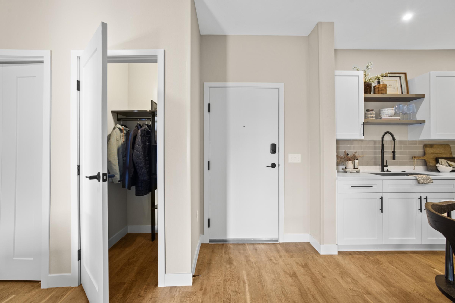
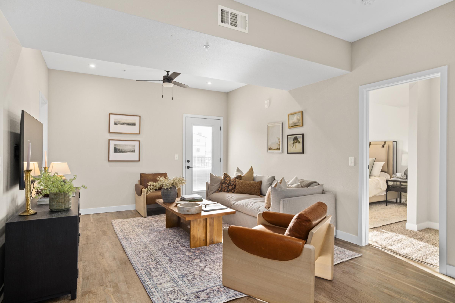
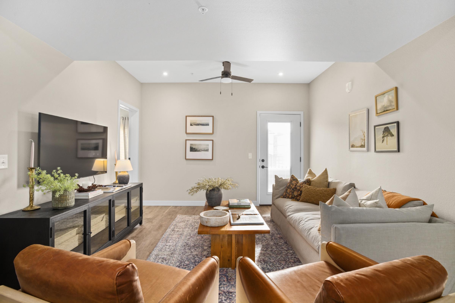
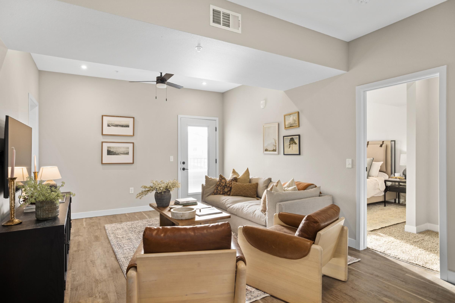
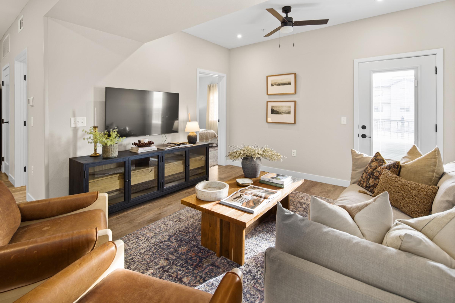
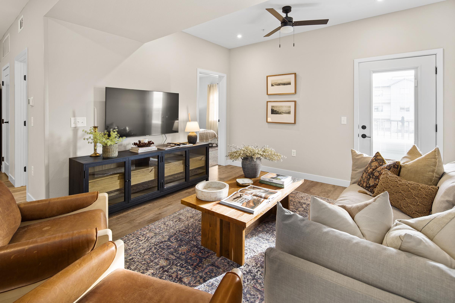
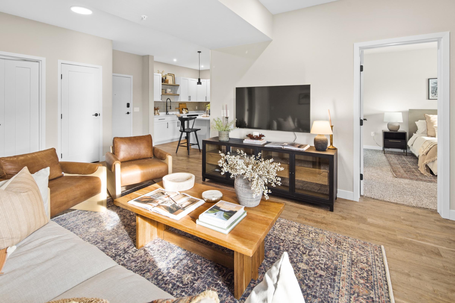
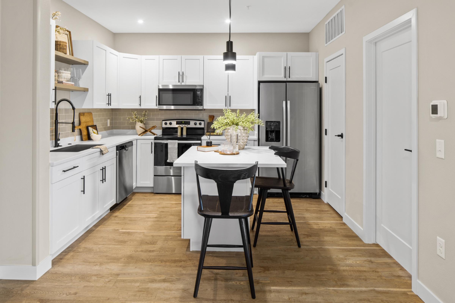
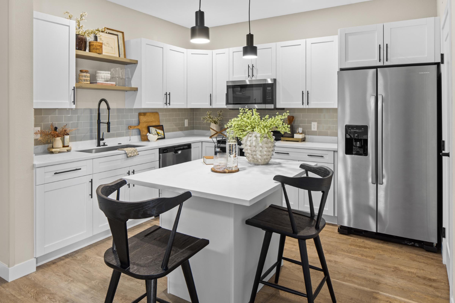
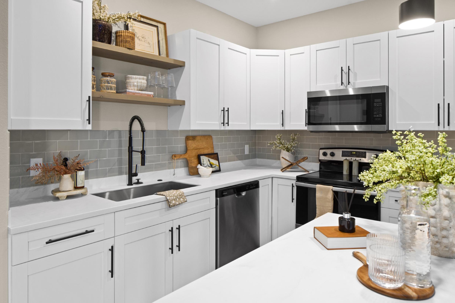
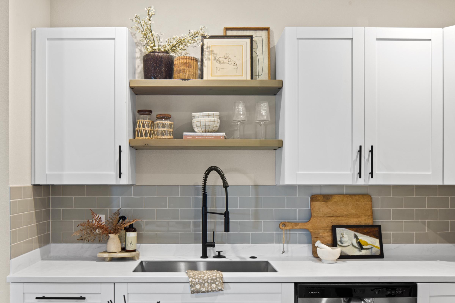
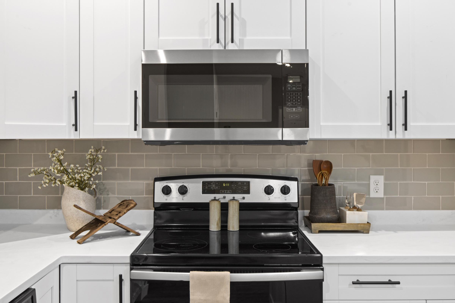
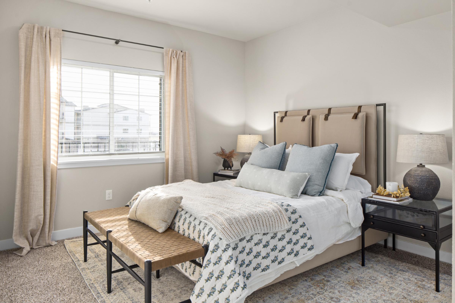
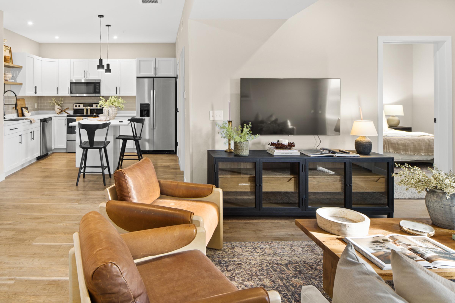
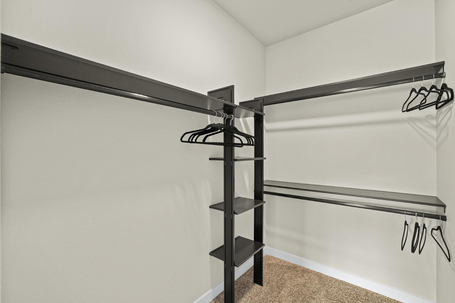
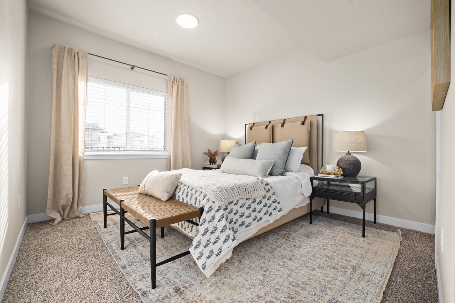
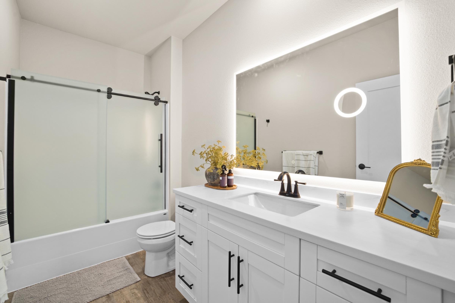
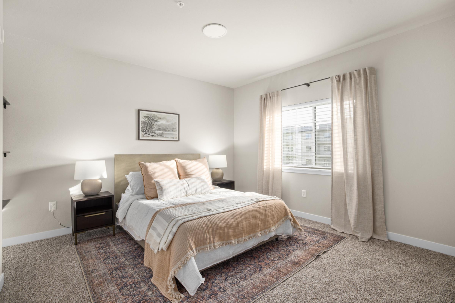
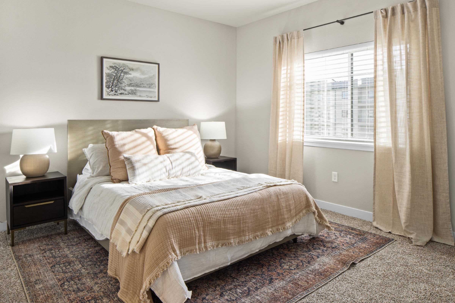
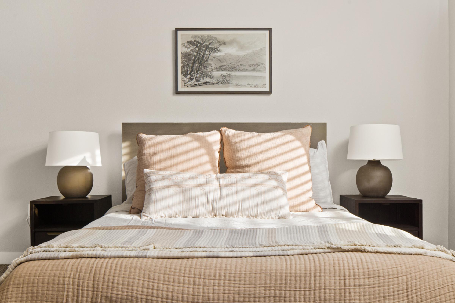
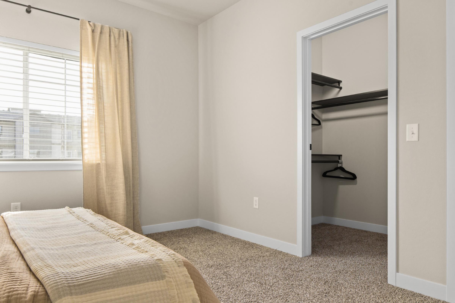
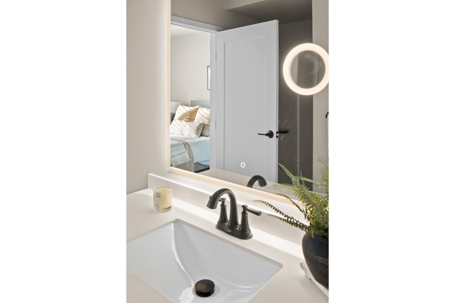
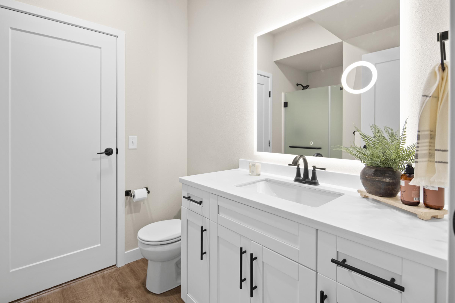
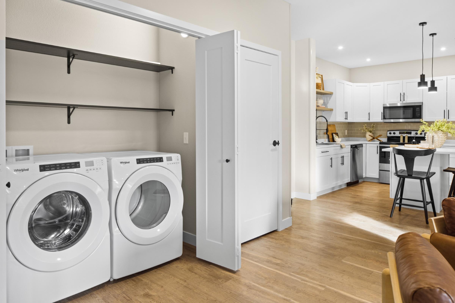
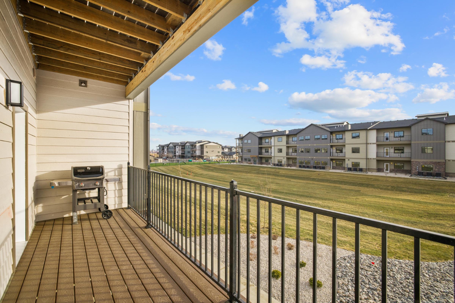
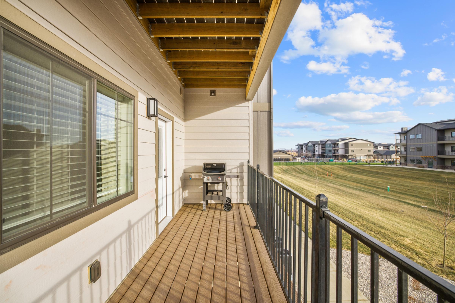
Interiors
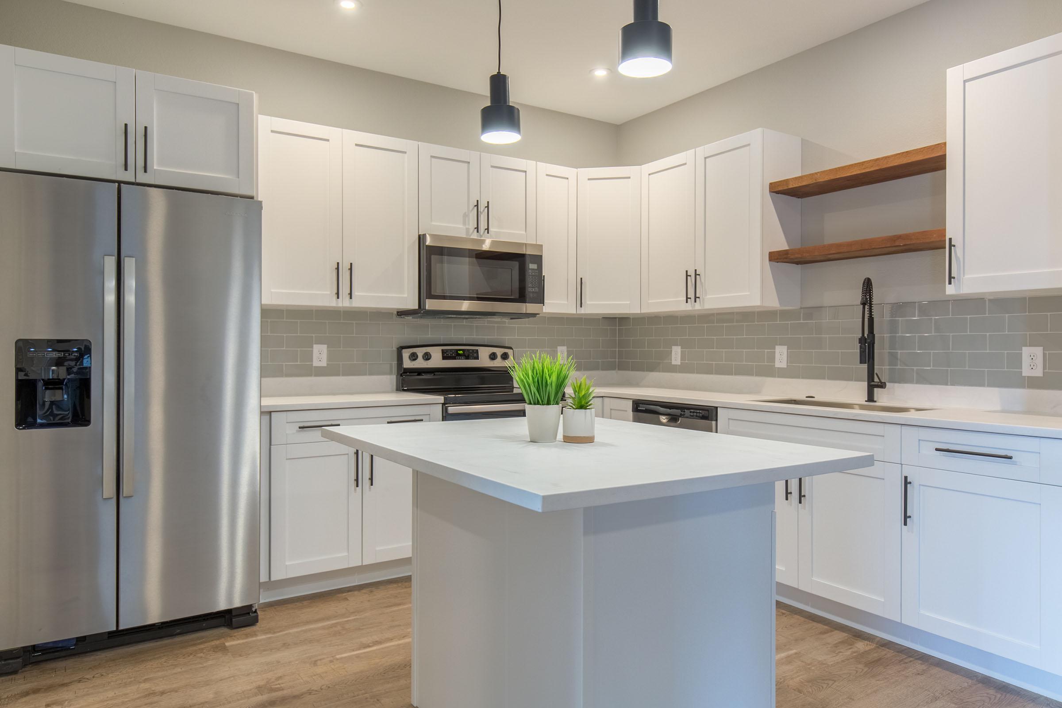
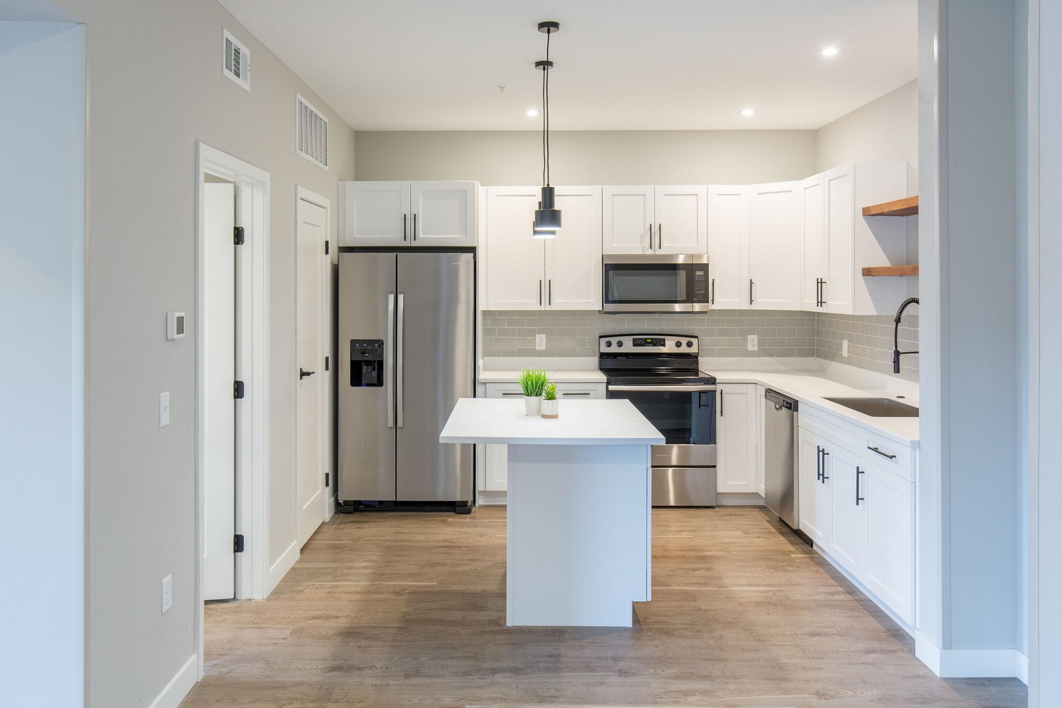
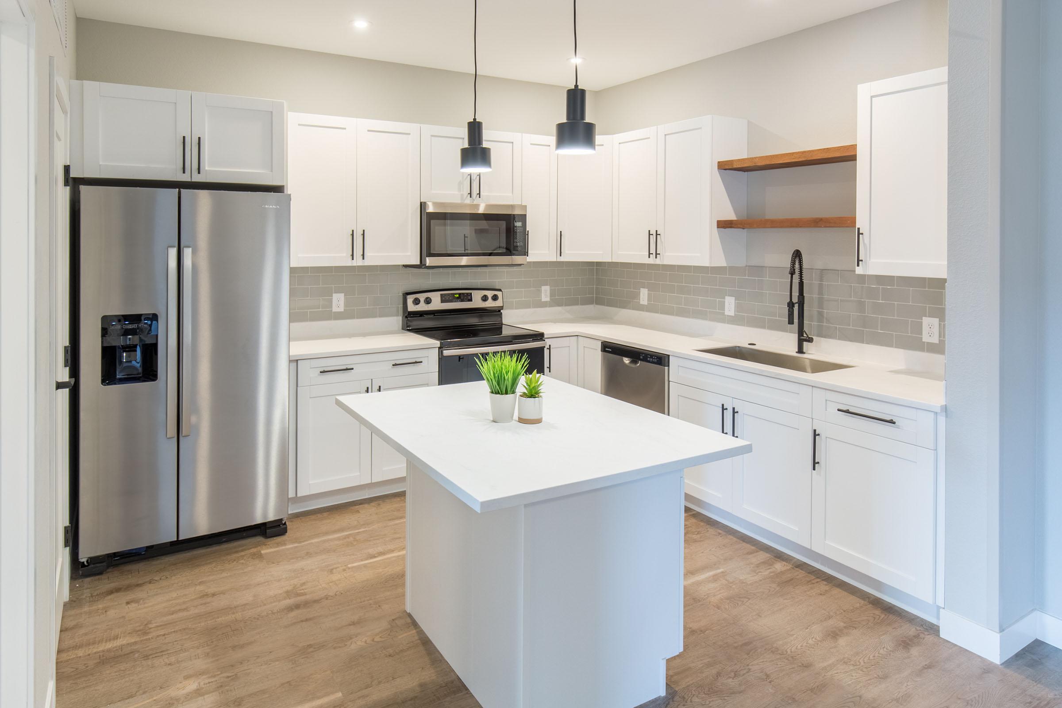
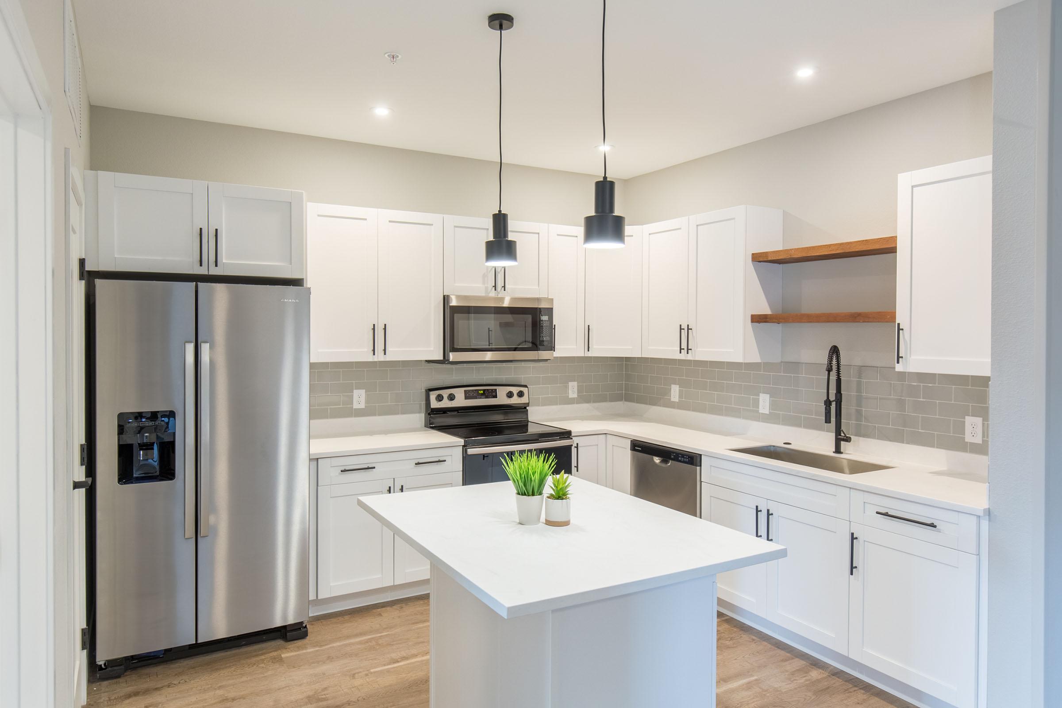
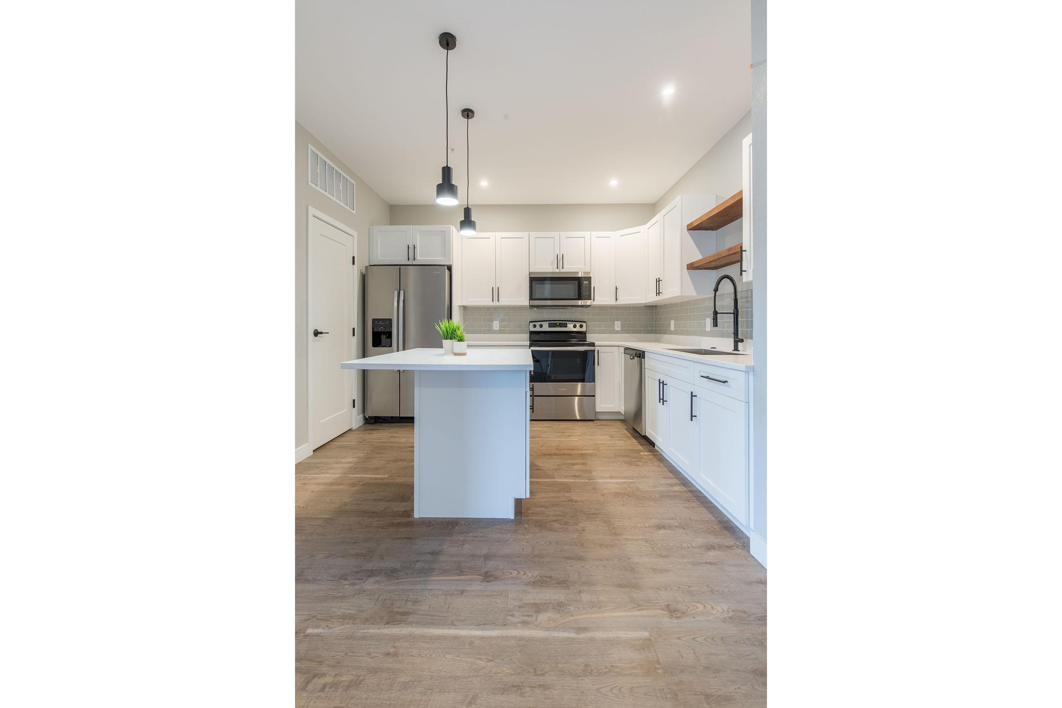
Neighborhood
Points of Interest
InterUrban Apartments 2.0
Located 610 S. 44th Street West Billings, MT 59106Bank
Cinema
Elementary School
Entertainment
Fitness Center
Golf Course
Grocery Store
High School
Hospital
Mass Transit
Middle School
Park
Post Office
Preschool
Restaurant
Salons
Shopping
University
Contact Us
Come in
and say hi
610 S. 44th Street West
Billings,
MT
59106
Phone Number:
406-200-7444
TTY: 711
Fax: 406-200-7445
Office Hours
Monday through Friday: 8:30 AM to 5:30 PM. Saturday: 10:00 AM to 5:00 PM. Sunday: Closed.